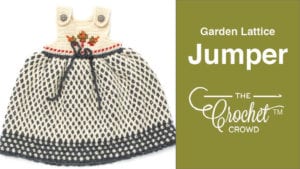
Crochet Garden Lattice Jumper
Sized 6 months to 4 years of age is the Crochet Lattice Jumper. This jumper starts at the bottom and works upward to the top straps.
The tinging of colours at the base of the jumper is merely a colour switch of stitches. The larger V-Stitches create a dominant colour. So in the base in the photo, the black is used for the large V-Stitches and then changes after a few rows to the other colour to make it dominant.
Once you get to the height you need. The bodice area begins and the pattern gets much faster to complete. The dress really straight forward and looks a lot more complicated than it truly is.
As always, when buttons are used or pull strings, use your best judgement. Consider using upholstery grade thread for the buttons of the regular thread has you on pins and needles.

More Pattern Ideas
- Little Sweetie Dress with Pleats + Tutorial
- Crochet Pin Stripes Blanket Pattern + Tutorial
- Crochet Mesh Chevron Scarf Pattern + Tutorial
- Gumdrop Baby Dress + Video Tutorial
- Crochet Dashing Holiday Throw Pattern
Katherine says
No Blue Button
Marina King says
button added